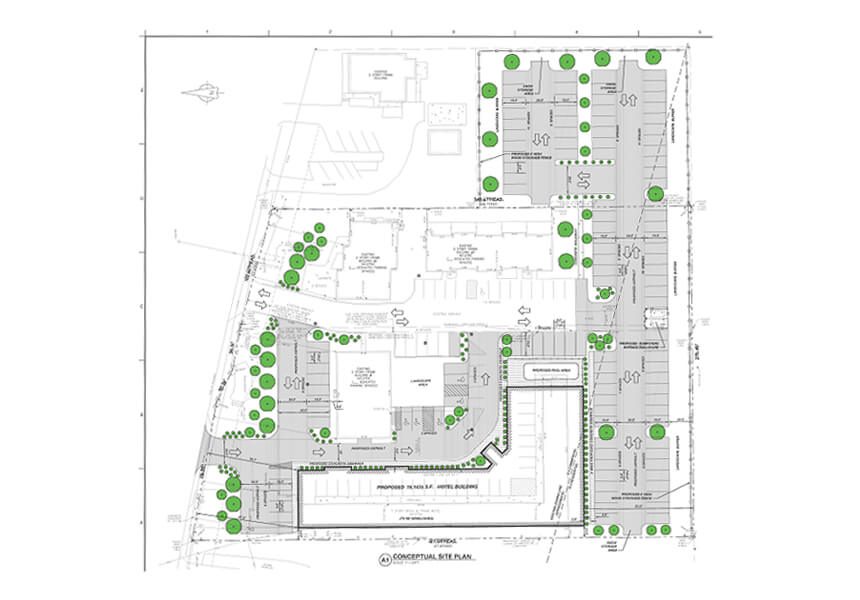Commercial Site Plans

Well prepared site plans are the guiding documents of a successful construction project. From small parking lots to major commercial complexes, our firm has prepared detailed site plans for obtaining regulatory permits and ultimately the bidding and construction of your project. Whether you are an architect or an owner/developer, we value the team approach and seek value-engineered solutions to help you achieve your development goals.
Our commercial site plans typically include the following components:
- Grading Plans, Drainage Plans
- Sanitary Sewer and Water Connections
- Drainage Design and Storm Water Reports
- Detention Ponds
- Utility Layout
- Lighting Plans
- Erosion & Sediment Control Plans
- Other components that may be specific to your project
